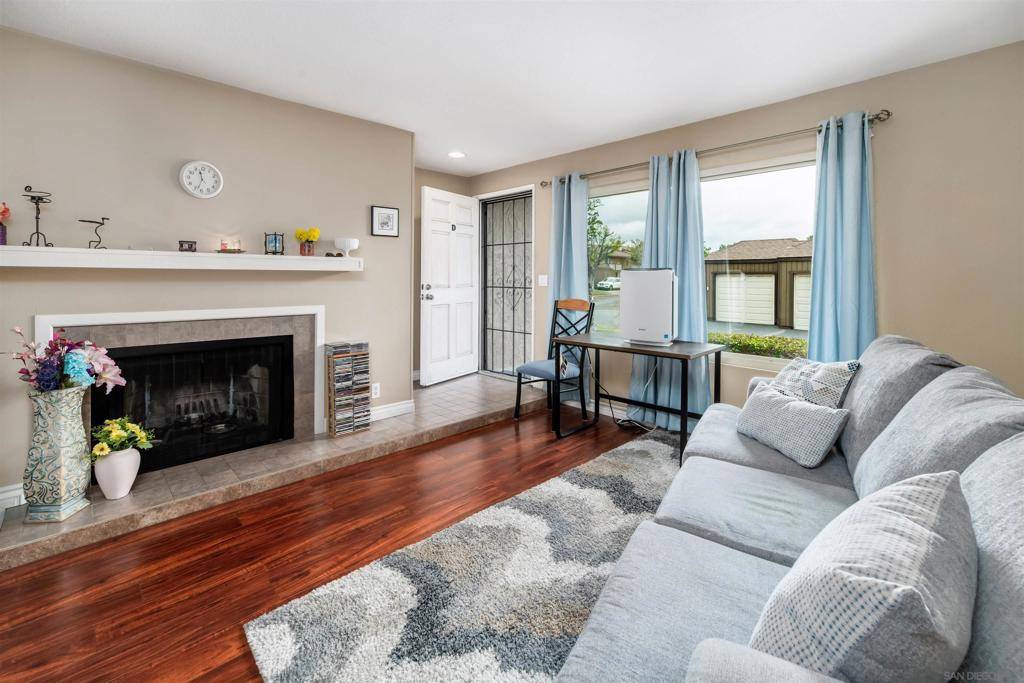2 Beds
3 Baths
1,360 SqFt
2 Beds
3 Baths
1,360 SqFt
OPEN HOUSE
Sun Jun 29, 12:00pm - 2:00pm
Sat Jun 28, 11:00am - 1:00pm
Key Details
Property Type Condo
Sub Type Condominium
Listing Status Active
Purchase Type For Sale
Square Footage 1,360 sqft
Price per Sqft $388
Subdivision El Cajon
MLS Listing ID 250027300SD
Bedrooms 2
Full Baths 2
Half Baths 1
Condo Fees $383
HOA Fees $383/mo
HOA Y/N Yes
Year Built 1981
Lot Size 2.199 Acres
Property Sub-Type Condominium
Property Description
Location
State CA
County San Diego
Area 92021 - El Cajon
Building/Complex Name Heritage Grove
Zoning R-1:SINGLE
Interior
Interior Features All Bedrooms Up, Entrance Foyer
Heating Forced Air, Natural Gas
Cooling Central Air
Fireplaces Type Living Room
Fireplace Yes
Appliance Dishwasher, Freezer, Disposal, Microwave, Refrigerator, Range Hood
Laundry Electric Dryer Hookup, Gas Dryer Hookup, Laundry Room
Exterior
Parking Features Assigned
Garage Spaces 1.0
Garage Description 1.0
Pool Community
Community Features Pool
Amenities Available Trash
View Y/N No
Roof Type Shingle
Total Parking Spaces 2
Private Pool No
Building
Story 2
Entry Level Two
Architectural Style Contemporary
Level or Stories Two
New Construction No
Others
HOA Name Heritage Grove
Senior Community No
Tax ID 4891305225
Acceptable Financing Cash, Conventional, Cal Vet Loan, Submit, VA Loan
Listing Terms Cash, Conventional, Cal Vet Loan, Submit, VA Loan







