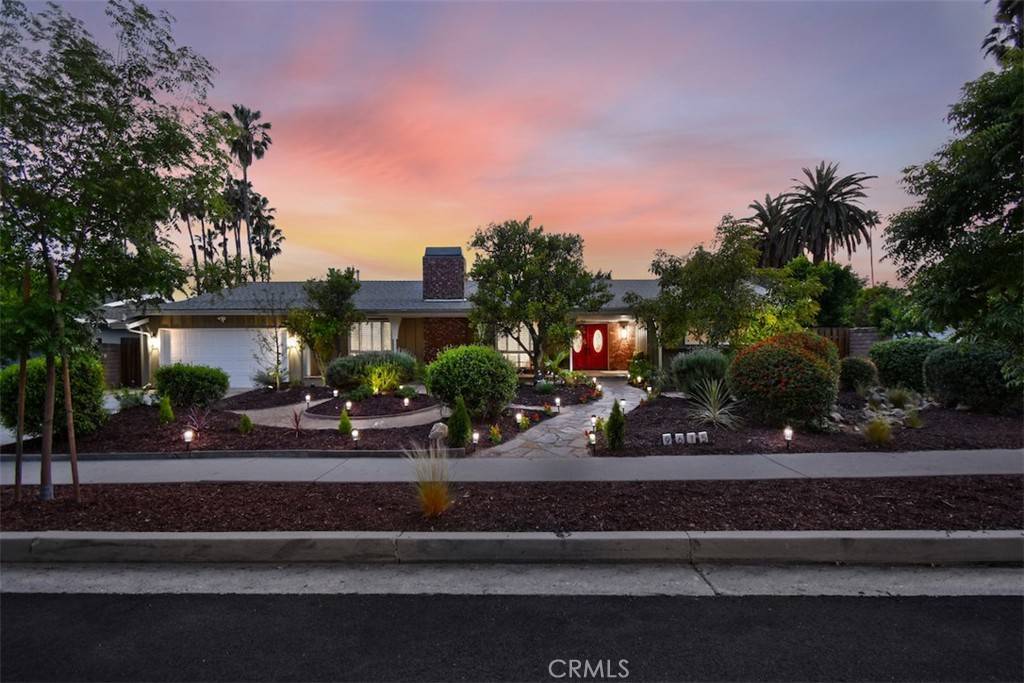5 Beds
3 Baths
2,733 SqFt
5 Beds
3 Baths
2,733 SqFt
OPEN HOUSE
Fri May 30, 11:00am - 2:00pm
Sun Jun 01, 1:00pm - 4:00pm
Key Details
Property Type Single Family Home
Sub Type Single Family Residence
Listing Status Active
Purchase Type For Sale
Square Footage 2,733 sqft
Price per Sqft $576
MLS Listing ID SR25118640
Bedrooms 5
Full Baths 1
Three Quarter Bath 2
Construction Status Turnkey
HOA Y/N No
Year Built 1962
Lot Size 0.252 Acres
Property Sub-Type Single Family Residence
Property Description
Enter through the classic double doors into the bright and welcoming entryway with a clear view to the backyard. To the left is the spacious living and dining area with its open concept layout featuring elegant coffered ceilings, recessed lighting, and warm wood flooring, plus the stunning floor to ceiling brick fireplace. Plantation shutters and modern wainscoting create a warm and inviting space, perfect for relaxing or entertaining.
The light and airy kitchen features white cabinetry, a farmhouse sink with a window above overlooking the backyard, neutral stone countertops, stainless steel appliances, a breakfast nook, walk-in pantry, built-in desk and adjacent family room making it perfect for both cooking and connection. The well designed layout has four bedrooms situated on one side of the home, while the fifth—ideal for guests, an office, or extended family—is on the opposite wing along with a bathroom with outdoor access. The spacious primary suite includes sliding glass doors to the backyard, two closets including a walk-in, a vanity area, and large en-suite bathroom. Outdoors, enjoy the fantastic saltwater pool, a covered patio stretching the length of the house, and a nice grassy area - overall plenty of room to host gatherings and enjoy outdoor living. Additional features are the attached 2 car garage with plenty of storage space, a paid off solar system, and custom closets and shades in the bedrooms. Located near top rated schools: Topeka, Nobel and Granada Hills Charter, conveniently close to shopping, restaurants, CSUN, parks and so much more. This home is truly move-in ready and waiting to be your forever home!
Location
State CA
County Los Angeles
Area Nr - Northridge
Zoning LARE11
Rooms
Main Level Bedrooms 5
Interior
Interior Features Beamed Ceilings, Breakfast Bar, Breakfast Area, Block Walls, Ceiling Fan(s), Separate/Formal Dining Room, In-Law Floorplan, Open Floorplan, Quartz Counters, Recessed Lighting, Main Level Primary, Utility Room, Walk-In Pantry, Walk-In Closet(s)
Heating Central
Cooling Central Air
Flooring Wood
Fireplaces Type Living Room
Fireplace Yes
Appliance Dishwasher, Disposal, Gas Range, Microwave, Refrigerator, Water To Refrigerator, Water Heater, Dryer, Washer
Exterior
Parking Features Driveway, Garage Faces Front, Garage, On Street, Side By Side
Garage Spaces 2.0
Garage Description 2.0
Pool Diving Board, In Ground, Private, Salt Water
Community Features Street Lights, Sidewalks
Utilities Available Electricity Connected, Natural Gas Connected, Sewer Connected, Water Connected
View Y/N Yes
View Neighborhood
Roof Type Composition
Porch Covered, Front Porch, Patio
Attached Garage Yes
Total Parking Spaces 2
Private Pool Yes
Building
Lot Description Back Yard, Front Yard, Landscaped
Dwelling Type House
Faces East
Story 1
Entry Level One
Foundation Slab
Sewer Public Sewer
Water Public
Architectural Style Ranch
Level or Stories One
New Construction No
Construction Status Turnkey
Schools
Elementary Schools Topeka
Middle Schools Nobel
High Schools Granada Hills Charter
School District Los Angeles Unified
Others
Senior Community No
Tax ID 2762033025
Security Features Prewired,Carbon Monoxide Detector(s),Smoke Detector(s)
Acceptable Financing Cash, Cash to New Loan, Conventional
Listing Terms Cash, Cash to New Loan, Conventional
Special Listing Condition Standard







