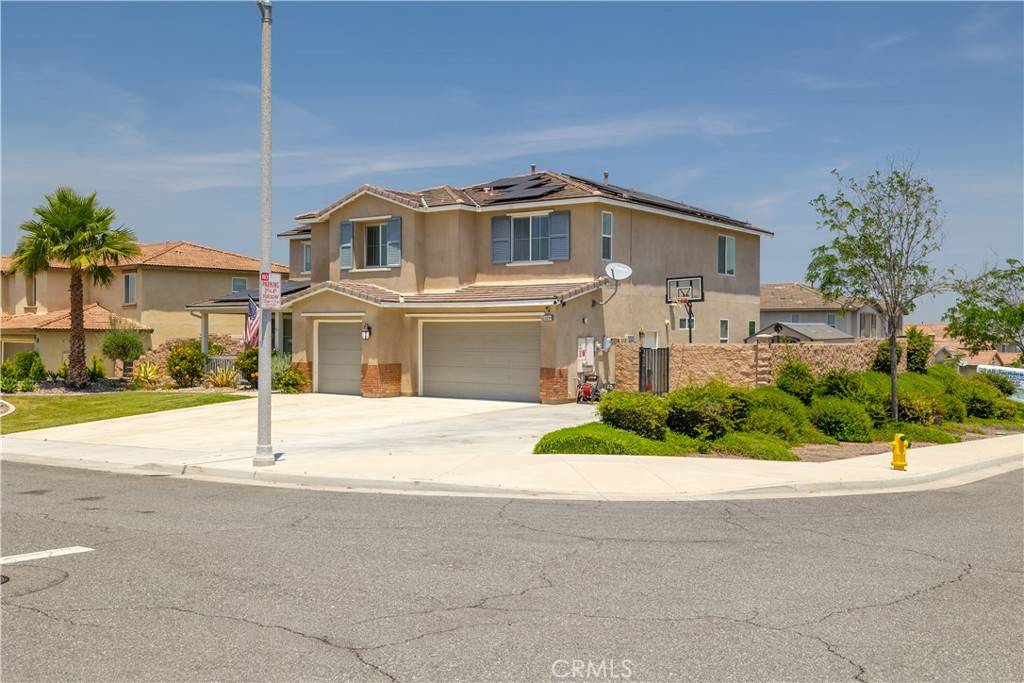5 Beds
5 Baths
3,803 SqFt
5 Beds
5 Baths
3,803 SqFt
Key Details
Property Type Single Family Home
Sub Type Single Family Residence
Listing Status Active
Purchase Type For Sale
Square Footage 3,803 sqft
Price per Sqft $260
MLS Listing ID SW25142232
Bedrooms 5
Full Baths 4
Half Baths 1
Condo Fees $80
Construction Status Turnkey
HOA Fees $80/mo
HOA Y/N Yes
Year Built 2014
Lot Size 0.290 Acres
Property Sub-Type Single Family Residence
Property Description
Welcome to 18094 Olivenhain Drive - an exceptional two-story home designed with space, comfort, and flexibility in mind! Perfect for multi-generational living, this thoughtfully laid-out home features a large downstairs bedroom complete with its own ensuite bathroom—ideal for extended family, guests, or a private home office. The heart of upstairs features a loft, while the primary suite offers a true retreat with a spa-like bathroom (soaking tub included!) and two walk-in closets! The additional upstairs bedroom has a private bathroom, while two other large bedrooms share a Jack & Jill bathroom with double vanity and full tub and shower. Bonus: enjoy the convenience of having the large laundry room upstairs! Step outside into your private backyard paradise. The custom pool and spa are surrounded by beautifully designed hardscaping and a built-in BBQ island, creating the ultimate outdoor entertaining experience. Whether you're hosting summer parties or enjoying a quiet evening under the stars, this space is made to impress and call your own! Located in a desirable Riverside neighborhood, a short walk to the local middle school, this home offers the perfect blend of modern amenities and practical design. Don't miss your chance to own this turn-key gem with room for everyone!
Location
State CA
County Riverside
Area 252 - Riverside
Rooms
Main Level Bedrooms 1
Interior
Interior Features Jack and Jill Bath, Loft
Heating Central
Cooling Central Air
Fireplaces Type None
Fireplace No
Laundry Inside, Laundry Room, Upper Level
Exterior
Parking Features Garage
Garage Spaces 3.0
Garage Description 3.0
Pool In Ground, Private
Community Features Curbs, Gutter(s), Street Lights, Sidewalks
Amenities Available Other, Trail(s)
View Y/N Yes
View Mountain(s), Neighborhood
Total Parking Spaces 3
Private Pool Yes
Building
Lot Description Back Yard, Corner Lot
Dwelling Type House
Story 2
Entry Level Two
Sewer Public Sewer
Water Public
Level or Stories Two
New Construction No
Construction Status Turnkey
Schools
School District Riverside Unified
Others
HOA Name Skyridge Community
Senior Community No
Tax ID 266691008
Acceptable Financing Cash, Conventional, Submit
Listing Terms Cash, Conventional, Submit
Special Listing Condition Standard







