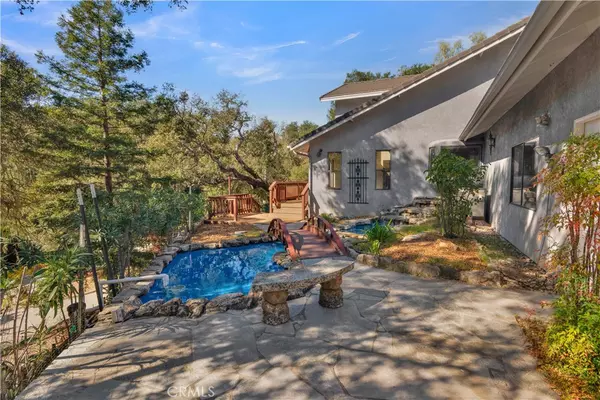
3 Beds
4 Baths
2,775 SqFt
3 Beds
4 Baths
2,775 SqFt
Key Details
Property Type Single Family Home
Sub Type Single Family Residence
Listing Status Active
Purchase Type For Sale
Square Footage 2,775 sqft
Price per Sqft $360
Subdivision Atnorthwest(20)
MLS Listing ID NS25257956
Bedrooms 3
Full Baths 2
Half Baths 1
Three Quarter Bath 1
HOA Y/N No
Year Built 1988
Lot Size 1.380 Acres
Property Sub-Type Single Family Residence
Property Description
Additional features include a spectacular sun room, indoor laundry room, two-car main garage, and a lower-level one-car garage ideal for a third car, workshop, or studio. Outside, the oak-shaded property provides natural beauty, privacy, and space to unwind. Located close to top-rated schools, shopping, and the vibrant downtown Atascadero scene, this luxury opportunity combines rural serenity with modern convenience. A true Central Coast sanctuary—crafted with heart, designed for living, and ready to welcome you home.
Location
State CA
County San Luis Obispo
Area Atsc - Atascadero
Rooms
Main Level Bedrooms 2
Interior
Interior Features Main Level Primary, Walk-In Closet(s)
Heating Forced Air
Cooling Central Air
Fireplaces Type Family Room, Free Standing, Living Room, Wood Burning
Inclusions Spa
Fireplace Yes
Laundry Inside, Laundry Room
Exterior
Parking Features Garage
Garage Spaces 3.0
Garage Description 3.0
Pool None
Community Features Rural
View Y/N Yes
View Trees/Woods
Total Parking Spaces 3
Private Pool No
Building
Lot Description Landscaped
Dwelling Type House
Story 3
Entry Level Three Or More
Sewer Public Sewer
Water Public
Level or Stories Three Or More
New Construction No
Schools
School District Atascadero Unified
Others
Senior Community No
Tax ID 031012024
Acceptable Financing Cash, Cash to New Loan
Listing Terms Cash, Cash to New Loan
Special Listing Condition Standard








