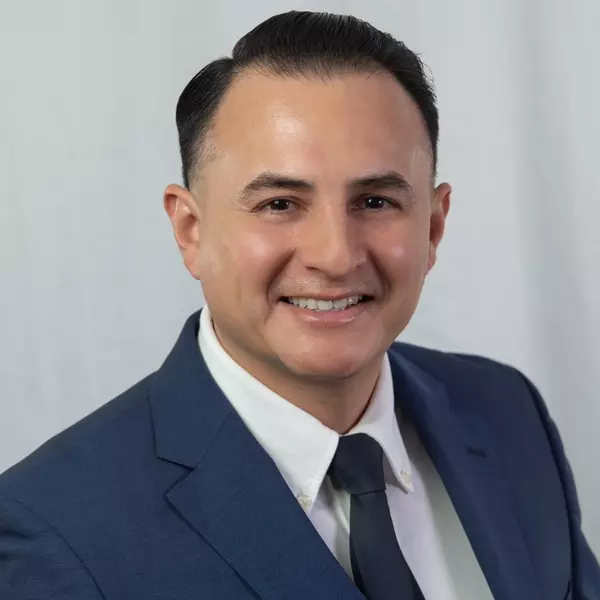$770,000
$789,000
2.4%For more information regarding the value of a property, please contact us for a free consultation.
7 Beds
5 Baths
4,118 SqFt
SOLD DATE : 09/09/2019
Key Details
Sold Price $770,000
Property Type Single Family Home
Sub Type Single Family Residence
Listing Status Sold
Purchase Type For Sale
Square Footage 4,118 sqft
Price per Sqft $186
MLS Listing ID IG19103178
Sold Date 09/09/19
Bedrooms 7
Full Baths 4
Half Baths 1
HOA Y/N No
Year Built 2016
Lot Size 8,712 Sqft
Property Sub-Type Single Family Residence
Property Description
Back on the market, buyer can't perform. Awasome Eastvale NextGen home by Lennar and it's the only NextGen on the market for sale in Eastvale! NO HOA! 3 car garage, 2 tank less water heater, 2 unit air condition compressor and solar panel. The main house has 5 bedrooms, 3 and half bathroom, huge kitchen counter top and open to family room and dining room. Tile and laminate flooring, crown modeling at first floor. Upstairs features a spacial and bright loft that is good for families entertainment. Master bedroom with walking closet, double sink, separate shower and tub. Other 4 bedrooms and 2 bathroom near the second floor hall way. Laundry room is located second floor with a big closet. The NextGen suite offers 2 bedrooms and 1 bathroom, separated front door, refrigerate,dishwasher, microwave and hood, laundry room. The NextGen suit is under short term lease for $1,600 per month. The current owner spend over fifty thousands to upgrade the house inside and outside.The backyard has a new patio cover with ceiling fans installed, neat artificial grass, rocks and plants. Seller consider sell some furniture if buyer interested. Conveniently located close to schools, shopping, and 91, 15, 71, 60 free way. Nice house waiting for a new owner, make an appointment to view it!
Location
State CA
County Riverside
Area 249 - Eastvale
Rooms
Main Level Bedrooms 2
Interior
Interior Features Brick Walls, Ceiling Fan(s), Pantry, Bedroom on Main Level, Loft, Walk-In Pantry, Walk-In Closet(s)
Heating Central
Cooling Central Air
Fireplaces Type Family Room
Fireplace Yes
Appliance Built-In Range, Double Oven, Dishwasher, Disposal, Gas Oven, Microwave, Range Hood, Water Heater, Washer
Laundry Washer Hookup, Inside, Stacked, Upper Level
Exterior
Garage Spaces 3.0
Garage Description 3.0
Pool None
Community Features Suburban
View Y/N Yes
View Hills
Attached Garage Yes
Total Parking Spaces 3
Private Pool No
Building
Lot Description 0-1 Unit/Acre, Sprinklers In Rear, Sprinklers In Front, Sprinkler System
Story 2
Entry Level Two
Sewer Public Sewer
Water Public
Architectural Style Craftsman
Level or Stories Two
New Construction No
Schools
School District Corona-Norco Unified
Others
Senior Community No
Tax ID 130770011
Acceptable Financing Cash, Cash to New Loan, Conventional, Cal Vet Loan
Listing Terms Cash, Cash to New Loan, Conventional, Cal Vet Loan
Financing Conventional
Special Listing Condition Standard
Read Less Info
Want to know what your home might be worth? Contact us for a FREE valuation!

Our team is ready to help you sell your home for the highest possible price ASAP

Bought with Rushabh Shah • Pat Owen Realty






