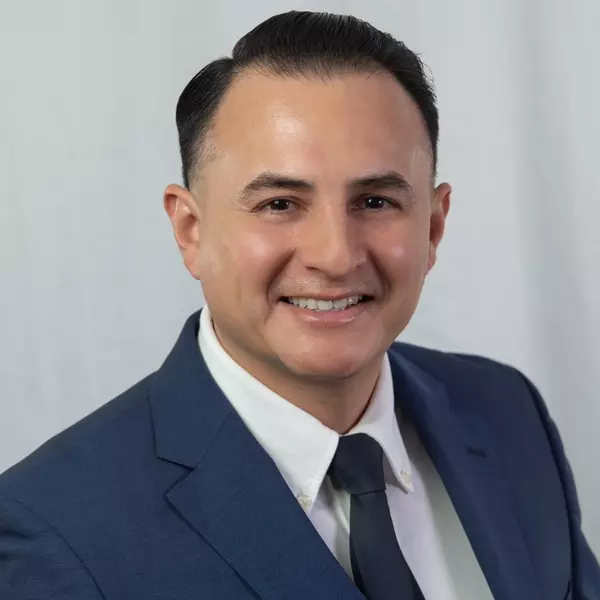$890,000
$799,000
11.4%For more information regarding the value of a property, please contact us for a free consultation.
5 Beds
5 Baths
3,714 SqFt
SOLD DATE : 04/16/2021
Key Details
Sold Price $890,000
Property Type Single Family Home
Sub Type Single Family Residence
Listing Status Sold
Purchase Type For Sale
Square Footage 3,714 sqft
Price per Sqft $239
MLS Listing ID IG21054992
Sold Date 04/16/21
Bedrooms 5
Full Baths 4
Half Baths 1
Construction Status Turnkey
HOA Y/N No
Year Built 2004
Lot Size 6,969 Sqft
Property Sub-Type Single Family Residence
Property Description
Searching for a home that has it all? This is the home for you! From the moment you step through the front door, it feels like home. But not just any home, one where luxury meets comfort and style. Upon entry, you are greeted by the formal living room with two story ceilings that display plenty of natural light that cascade through the oversized windows and a view of the custom wrought iron stair rails. The large family room is open to a custom remodeled kitchen where you will find stainless steel appliances, dual ovens, granite countertops, a oversized center island to entertain your guests and plenty of cabinet space for all of your storage and organizational needs. The family room is flanked by a sizable fireplace and mantel that commands attention. Tile flooring installed throughout the first floor, offering a uniform flow. On bedroom and full bathroom located on the first floor, ideal for overnight guests. Upstairs you will find 4 bedrooms and 3 bathrooms with wood flooring throughout. The master bedrooms showcases a spacious en-suite with dual sinks, large soaking tub, and TWO walk-in closets. Enjoy the California sunshine in this private backyard boasting a beautiful pool and spa, including several fountains and waterfalls. Well situated within close distance to award winning schools, parks, popular Eastvale shopping centers and MORE! No HOA! Schedule your private showing today!
Location
State CA
County Riverside
Area 249 - Eastvale
Zoning R-4
Rooms
Main Level Bedrooms 1
Interior
Interior Features Balcony, Ceiling Fan(s), High Ceilings, Recessed Lighting, Tile Counters, Bedroom on Main Level, Walk-In Pantry, Walk-In Closet(s)
Heating Central
Cooling Central Air
Flooring Tile, Wood
Fireplaces Type Family Room
Fireplace Yes
Appliance Double Oven, Dishwasher, Microwave, Water Heater
Laundry Inside, Laundry Room, Upper Level
Exterior
Parking Features Driveway, Garage
Garage Spaces 3.0
Garage Description 3.0
Pool Private
Community Features Curbs, Street Lights, Sidewalks
View Y/N Yes
View Neighborhood
Attached Garage Yes
Total Parking Spaces 3
Private Pool Yes
Building
Lot Description Back Yard, Front Yard, Landscaped
Story 2
Entry Level Two
Sewer Public Sewer
Water Private
Level or Stories Two
New Construction No
Construction Status Turnkey
Schools
School District Corona-Norco Unified
Others
Senior Community No
Tax ID 164352006
Security Features Carbon Monoxide Detector(s),Smoke Detector(s)
Acceptable Financing Cash, Conventional
Listing Terms Cash, Conventional
Financing Cash
Special Listing Condition Standard
Read Less Info
Want to know what your home might be worth? Contact us for a FREE valuation!

Our team is ready to help you sell your home for the highest possible price ASAP

Bought with Christopher Savare • Provident Real Estate

