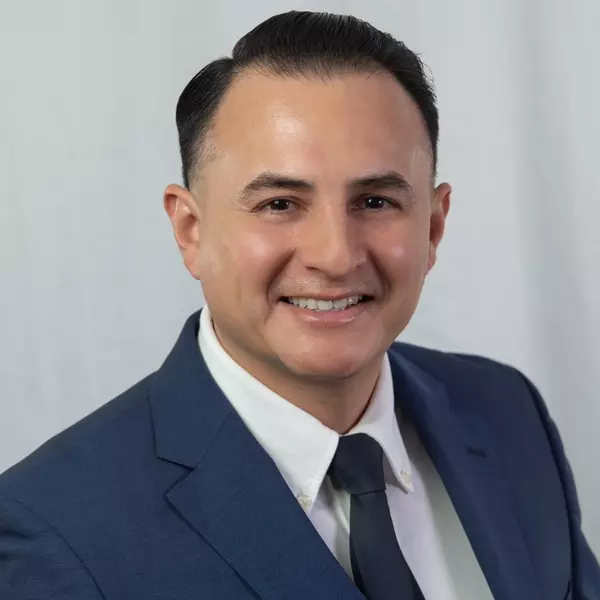$504,000
$499,000
1.0%For more information regarding the value of a property, please contact us for a free consultation.
4 Beds
3 Baths
2,504 SqFt
SOLD DATE : 06/03/2020
Key Details
Sold Price $504,000
Property Type Single Family Home
Sub Type Single Family Residence
Listing Status Sold
Purchase Type For Sale
Square Footage 2,504 sqft
Price per Sqft $201
MLS Listing ID SW20074726
Sold Date 06/03/20
Bedrooms 4
Full Baths 2
Half Baths 1
Condo Fees $44
HOA Fees $44/mo
HOA Y/N Yes
Year Built 1987
Lot Size 10,018 Sqft
Property Sub-Type Single Family Residence
Property Description
Welcome Home! This beautiful home sits perfectly at the end of a cul-de-sac on an elevated quarter acre lot. Featuring 4 spacious bedrooms, (including 1 bedroom downstairs), 2 1/2 bathrooms and just over 2500 sq. ft. of modern living space. As you walk in, you are greeted with a formal sitting room with cozy fireplace which opens into the spacious Living Area with a separate Dining Room offering plenty of space for the entire family. Upgraded Gourmet Kitchen with stunning Onyx counters, Beautiful White Shaker Style Cabinets, and Stainless Steel appliances. Large separate laundry room with lots of cabinets and double sink. Upstairs you will find an Oversized Master Suite which includes a large bedroom with walk-in closet and attached room great for an office or work-out area. There are two additional bedrooms upstairs. Large two car garage and a huge backyard, completely landscaped creating a very relaxed, private feel. Enjoy beautiful evenings stargazing in the Jacuzzi or roasting marshmallows around the fire pit. All of this with plenty of room to add a large pool if you so desire. This is a must see with very low taxes and low HOA. Great location with easy access to the 15 freeway, shopping, and schools.
Location
State CA
County Riverside
Area Srcar - Southwest Riverside County
Rooms
Other Rooms Shed(s), Storage, Workshop
Main Level Bedrooms 1
Interior
Interior Features Bedroom on Main Level, Workshop
Heating Central
Cooling Central Air
Flooring Carpet, Tile
Fireplaces Type Living Room
Fireplace Yes
Appliance 6 Burner Stove, Dishwasher, Microwave
Laundry Inside, Laundry Room
Exterior
Parking Features Garage
Garage Spaces 2.0
Garage Description 2.0
Fence Wood, Wrought Iron
Pool None
Community Features Curbs, Street Lights
Utilities Available Electricity Connected, Natural Gas Connected, Sewer Connected, Water Connected
Amenities Available Other
View Y/N Yes
View City Lights, Mountain(s)
Roof Type Tile
Porch Concrete, Front Porch
Attached Garage Yes
Total Parking Spaces 2
Private Pool No
Building
Lot Description Back Yard, Cul-De-Sac, Garden, Landscaped, Yard
Story 2
Entry Level Two
Foundation Slab
Sewer Public Sewer
Water Public
Level or Stories Two
Additional Building Shed(s), Storage, Workshop
New Construction No
Schools
Elementary Schools Rancho
Middle Schools Margarita
High Schools Temecula Valley
School District Temecula Unified
Others
HOA Name Avalon
Senior Community No
Tax ID 921501019
Acceptable Financing Cash, Cash to New Loan, Conventional, Cal Vet Loan, FHA, Submit, VA Loan
Listing Terms Cash, Cash to New Loan, Conventional, Cal Vet Loan, FHA, Submit, VA Loan
Financing VA
Special Listing Condition Standard
Read Less Info
Want to know what your home might be worth? Contact us for a FREE valuation!

Our team is ready to help you sell your home for the highest possible price ASAP

Bought with Marcos Villalobos • Priority Estates Realty

