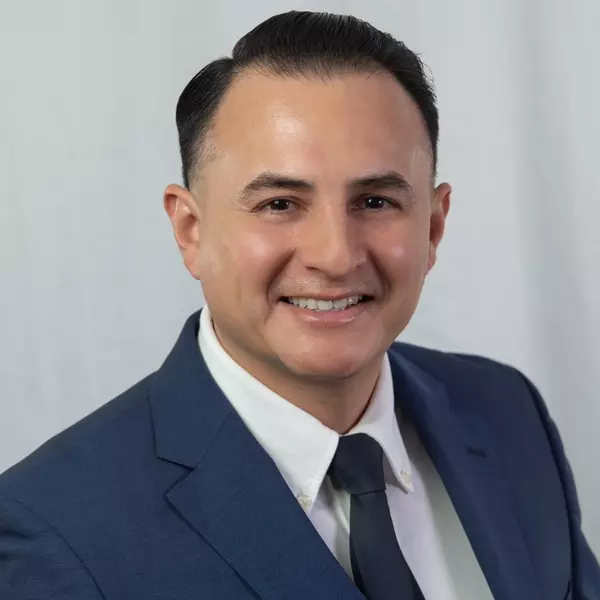$660,000
$642,000
2.8%For more information regarding the value of a property, please contact us for a free consultation.
4 Beds
4 Baths
3,633 SqFt
SOLD DATE : 03/09/2020
Key Details
Sold Price $660,000
Property Type Single Family Home
Sub Type Single Family Residence
Listing Status Sold
Purchase Type For Sale
Square Footage 3,633 sqft
Price per Sqft $181
MLS Listing ID PW20038474
Sold Date 03/09/20
Bedrooms 4
Full Baths 3
Half Baths 1
Construction Status Turnkey
HOA Y/N No
Year Built 2006
Lot Size 8,276 Sqft
Property Sub-Type Single Family Residence
Property Description
Citrus Ranch II Eastvale home built by Warmington Homes. 3,633sq.ft of living space – total 4 bedrooms plus 3 ½ bath (including down stair guest suite with 1 bedroom, sitting room and full bath) and loft. Guest suite has separate entrance and access, perfect for guests or parents. Wood floors, crown molding and recessed lighting installed throughout. Living room and formal dining room with butler door to kitchen. Spacious family room with fireplace, wood shutters and high ceilings downstairs. Gourmet kitchen opens up to the family room with granite counter top, 5 burner gas cooktop, plenty of cabinet space and oversize island with tile floor. Gorgeous master suite with privacy door to master bath (large walk in closet, dual sinks, oval tub & separate shower). Upgraded storage cabinets above wardrobe doors in 2nd & 3rd bedroom. Separate laundry room with utility sink upstairs. 3 car garages (2 car garage access to family room, one car garage attached to the guest suit) with long driveway. Dual zone central air conditioning. Flat and beautiful backyard with nice separate patio area and covered attached patio. Automatic sprinkler system in front and back yard. Walking distance to the River Walk Park with its walking trails, biking trails, playground and exercise area. Conveniently located near the popular Eastvale shopping center, schools, restaurants with easy access to 15, 91, 71 and 60 freeways. Approx. tax rate is 1.6% (No HOA). Ready to move-in! Don’t miss this house!
Location
State CA
County Riverside
Area 249 - Eastvale
Zoning SP ZONE
Rooms
Main Level Bedrooms 1
Interior
Interior Features Ceiling Fan(s), Crown Molding, Granite Counters, Pantry, Recessed Lighting, Bedroom on Main Level, Loft, Walk-In Closet(s)
Heating Central, Forced Air
Cooling Central Air, Dual
Flooring Tile, Wood
Fireplaces Type Family Room, Gas, Wood Burning
Fireplace Yes
Appliance Dishwasher, Disposal, Gas Range, Microwave, Water Heater
Laundry Inside, Laundry Room, Upper Level
Exterior
Parking Features Driveway, Garage
Garage Spaces 3.0
Garage Description 3.0
Pool None
Community Features Park, Street Lights, Sidewalks
Utilities Available Natural Gas Connected, Sewer Connected, Water Connected
View Y/N No
View None
Porch Patio
Attached Garage Yes
Total Parking Spaces 3
Private Pool No
Building
Lot Description Back Yard, Sprinklers In Rear, Sprinklers In Front, Street Level, Yard
Story 2
Entry Level Two
Sewer Public Sewer
Water Public
Architectural Style Contemporary
Level or Stories Two
New Construction No
Construction Status Turnkey
Schools
School District Corona-Norco Unified
Others
Senior Community No
Tax ID 152580034
Security Features Carbon Monoxide Detector(s),Smoke Detector(s)
Acceptable Financing Cash, Cash to New Loan, Conventional
Listing Terms Cash, Cash to New Loan, Conventional
Financing Cash
Special Listing Condition Standard
Read Less Info
Want to know what your home might be worth? Contact us for a FREE valuation!

Our team is ready to help you sell your home for the highest possible price ASAP

Bought with LIN LI • IRN REALTY






