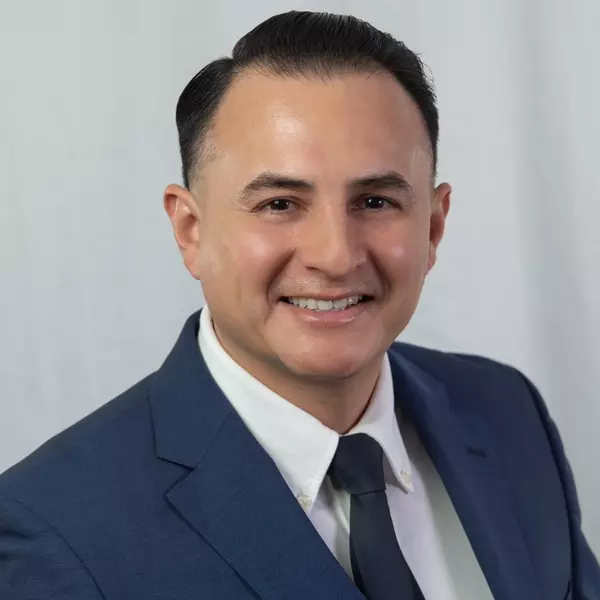$528,000
$525,000
0.6%For more information regarding the value of a property, please contact us for a free consultation.
3 Beds
3 Baths
1,556 SqFt
SOLD DATE : 09/30/2023
Key Details
Sold Price $528,000
Property Type Townhouse
Sub Type Townhouse
Listing Status Sold
Purchase Type For Sale
Square Footage 1,556 sqft
Price per Sqft $339
MLS Listing ID CV23157152
Sold Date 09/30/23
Bedrooms 3
Full Baths 2
Half Baths 1
Condo Fees $342
Construction Status Turnkey
HOA Fees $342/mo
HOA Y/N Yes
Year Built 2022
Lot Size 4,499 Sqft
Property Sub-Type Townhouse
Property Description
2022 BUILT- PLAN 2A BIRCH BEND IN SHADY TRAILS! Looking for a newer home with incredible amenities?! Well, this tri pointe built home is gorgeous and ready for a new owner! This Spanish Colonial style home is located within Shady Trails, which is a gated, master planned community. At the center is a 15,000 sqft recreational hub offering a junior Olympic pool, spa, fitness room, theater room, putting green & tennis court, collectively known as The Parkhouse. Within Birch Bend, you'll also have access to Willow Park! Pickleball, a dog park, soccer & a picnic area are all conveniently located just outside of the patio! The home itself offers an exceptional open floor plan! Views of Willow Park can be enjoyed from the living area & kitchen. The kitchen features European style flat panel cabinets, a kitchen island, granite countertops and an abundance of storage! Attractive laminate flooring can be found throughout the first floor. You'll appreciate easy access directly from the spacious 2 car garage. The secondary bedrooms are roomy and boast great natural lighting. The master bath offers a walk shower, a large walk-in closet & dual vanity sinks. Target, Kohls & grocery stores can be found close by, as well as Victoria Gardens, and the popular Renaissance Marketplace! Enjoy the outdoors? Big Bear, Lake Arrowhead & Wrightwood are just a short drive away. This is truly an incredible opportunity! Set up an appointment to view this great home before it's too late!!!
Location
State CA
County San Bernardino
Area 264 - Fontana
Rooms
Other Rooms Tennis Court(s)
Interior
Interior Features Granite Counters, High Ceilings, Open Floorplan, Stone Counters, Recessed Lighting, See Remarks, Storage, All Bedrooms Up, Primary Suite, Walk-In Closet(s)
Heating Central
Cooling Central Air
Flooring Carpet, Laminate
Fireplaces Type None
Fireplace No
Appliance Dishwasher, Microwave, Water Heater
Laundry Inside, Laundry Closet, Upper Level
Exterior
Exterior Feature Sport Court
Parking Features Door-Single, Garage, On Site, Private, Garage Faces Rear, See Remarks
Garage Spaces 2.0
Garage Description 2.0
Fence Block
Pool Community, Fenced, Filtered, In Ground, Association
Community Features Curbs, Park, Suburban, Sidewalks, Pool
Utilities Available Electricity Connected, Natural Gas Connected, Sewer Connected, Water Connected
Amenities Available Clubhouse, Sport Court, Dog Park, Fitness Center, Fire Pit, Outdoor Cooking Area, Barbecue, Picnic Area, Playground, Pickleball, Pool, Recreation Room, Spa/Hot Tub, Tennis Court(s)
View Y/N Yes
View Neighborhood
Roof Type Spanish Tile
Porch Open, Patio
Attached Garage Yes
Total Parking Spaces 2
Private Pool No
Building
Lot Description Desert Front
Faces North
Story 2
Entry Level Two
Foundation Slab
Sewer Public Sewer
Water Public
Architectural Style Spanish
Level or Stories Two
Additional Building Tennis Court(s)
New Construction No
Construction Status Turnkey
Schools
Elementary Schools Sierra Lakes
Middle Schools Wayne Ruble
High Schools Summit
School District Fontana Unified
Others
HOA Name Birch Bend
Senior Community No
Tax ID 1107501010000
Security Features Carbon Monoxide Detector(s),Smoke Detector(s)
Acceptable Financing FHA
Listing Terms FHA
Financing Conventional
Special Listing Condition Standard
Read Less Info
Want to know what your home might be worth? Contact us for a FREE valuation!

Our team is ready to help you sell your home for the highest possible price ASAP

Bought with Deanna Johnson • Lyonsgate Realty California, Inc.






