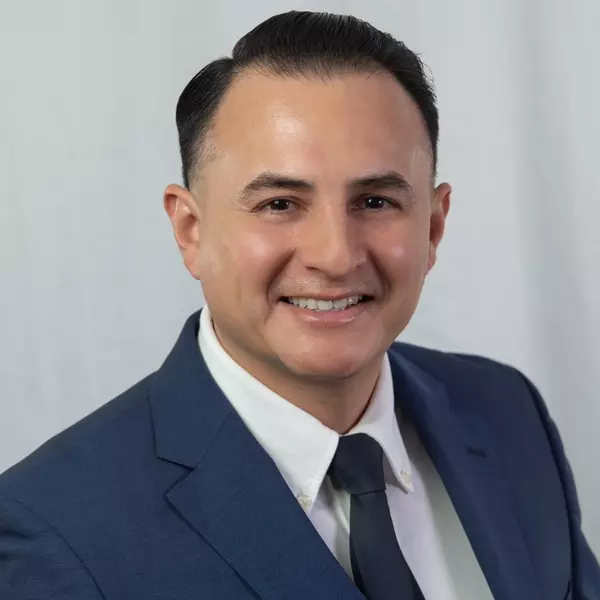$1,475,000
$1,250,000
18.0%For more information regarding the value of a property, please contact us for a free consultation.
3 Beds
2 Baths
1,900 SqFt
SOLD DATE : 04/30/2025
Key Details
Sold Price $1,475,000
Property Type Single Family Home
Sub Type Single Family Residence
Listing Status Sold
Purchase Type For Sale
Square Footage 1,900 sqft
Price per Sqft $776
Subdivision San Luis Obispo(380)
MLS Listing ID SC25038305
Sold Date 04/30/25
Bedrooms 3
Full Baths 1
Half Baths 1
Construction Status Fixer
HOA Y/N No
Year Built 1957
Lot Size 0.618 Acres
Property Sub-Type Single Family Residence
Property Description
Premier Location in the San Luis Obispo Sunbelt! This vintage property offers sweeping views and endless potential. Situated on a spacious 26,907 square foot lot, it boasts 3 bedrooms, 2 baths and is ready for your personal touches and updates. Featuring a 2-car garage with two attached bonus rooms, this home is perfect for those seeking extra space for a workshop, office, or Central Coast hobby gear. The half-acre+ lot offers ultimate privacy and tranquility with majestic trees and the serenity of the adjacent, seasonal creek. In addition to public water there is a well and storage tank on the property. Don't miss this opportunity to create your dream home in an exceptional location close to schools, services, and downtown San Luis Obispo. Check with the City for ADU potential. Video walkthrough is virtually staged. Information not verified. WE ARE NOT ACCEPTING ANY MORE SHOWINGS.
Location
State CA
County San Luis Obispo
Area Slo - San Luis Obispo
Zoning R1
Rooms
Basement Finished
Main Level Bedrooms 3
Interior
Interior Features Tile Counters, Attic, Main Level Primary
Heating Forced Air
Cooling None
Flooring Carpet, Vinyl
Fireplaces Type None
Fireplace No
Appliance Electric Cooktop, Electric Oven, Refrigerator
Laundry Inside
Exterior
Parking Features Driveway, Garage, On Street
Garage Spaces 2.0
Garage Description 2.0
Fence Chain Link
Pool None
Community Features Foothills, Storm Drain(s), Street Lights, Sidewalks
Utilities Available Electricity Connected, Natural Gas Connected, Sewer Connected, Water Connected
View Y/N Yes
View City Lights, Hills, Neighborhood, Panoramic
Roof Type Composition,Shingle
Attached Garage Yes
Total Parking Spaces 4
Private Pool No
Building
Lot Description 0-1 Unit/Acre
Story 1
Entry Level One
Foundation Raised
Sewer Public Sewer
Water Agricultural Well, Public
Architectural Style Ranch
Level or Stories One
New Construction No
Construction Status Fixer
Schools
High Schools San Luis Obispo
School District San Luis Coastal Unified
Others
Senior Community No
Tax ID 003781020
Acceptable Financing Cash to New Loan
Listing Terms Cash to New Loan
Financing Cash
Special Listing Condition Standard
Read Less Info
Want to know what your home might be worth? Contact us for a FREE valuation!

Our team is ready to help you sell your home for the highest possible price ASAP

Bought with Steve Ferrario • BHGRE HAVEN PROPERTIES






