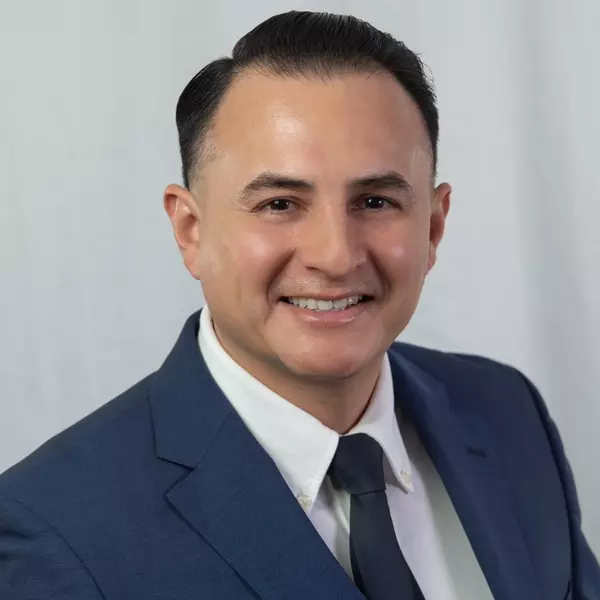$813,000
$924,000
12.0%For more information regarding the value of a property, please contact us for a free consultation.
4 Beds
4 Baths
3,303 SqFt
SOLD DATE : 04/25/2025
Key Details
Sold Price $813,000
Property Type Single Family Home
Sub Type Single Family Residence
Listing Status Sold
Purchase Type For Sale
Square Footage 3,303 sqft
Price per Sqft $246
MLS Listing ID FR25034307
Sold Date 04/25/25
Bedrooms 4
Full Baths 3
Half Baths 1
Condo Fees $65
HOA Fees $65/mo
HOA Y/N Yes
Year Built 2021
Lot Size 7,840 Sqft
Property Sub-Type Single Family Residence
Property Description
Welcome to an unparalleled living experience in the prestigious "The Ranch" development of Clovis. Built in 2021, this breathtaking 4 bdrm, 3.5 bth estate spans an impressive 3,303sf offering the perfect harmony of modern sophistication & refined comfort.
From the moment you step through the front door, you are enveloped in an ambiance of elegance & warmth. The open-concept design creates an effortless flow throughout the home, accentuated by luxury laminate flooring that graces the main living spaces, while plush carpeting in the bdrms adds an inviting touch of serenity.
At the heart of the home lies a chef's dream kitchen, where quartz countertops, high-end stainless-steel appliances & a gas range come together to create both a functional workspace & an entertainer's paradise. A spacious walk-in pantry ensures ample storage, while a chic coffee bar adds an extra layer of indulgence to your morning routine.
Each expansive bdrm is a private retreat, designed with both comfort & style in mind. The large laundry room enhances convenience, while modern designer finishes throughout the home exude a contemporary yet timeless appeal.
Step into the serene backyard oasis, where a covered patio invites you to unwind or entertain in style. The lush green lawn provides a perfect space for children & pets to play, while the nearby community play area & play structure add to the home's family-friendly charm.
Dont miss your opportunity to own this beauty
Location
State CA
County Fresno
Rooms
Main Level Bedrooms 4
Interior
Interior Features Breakfast Bar, Breakfast Area, Ceiling Fan(s), Pantry, Quartz Counters, Walk-In Closet(s)
Heating Central, Solar
Cooling Central Air
Flooring Wood
Fireplaces Type Family Room
Fireplace Yes
Appliance Double Oven, Dishwasher, Disposal, Gas Range
Laundry Washer Hookup, Inside, Laundry Room
Exterior
Parking Features Door-Multi, Driveway, Garage
Garage Spaces 3.0
Garage Description 3.0
Fence Wood
Pool None
Community Features Biking, Foothills, Golf, Hiking, Lake, Suburban, Sidewalks
Amenities Available Playground
View Y/N Yes
View Neighborhood
Roof Type Tile
Porch Concrete, Covered
Attached Garage Yes
Total Parking Spaces 3
Private Pool No
Building
Lot Description Back Yard, Front Yard, Lawn, Landscaped
Story 1
Entry Level One
Foundation Slab
Sewer Public Sewer
Water Public
Level or Stories One
New Construction No
Schools
School District Clovis Unified
Others
HOA Name unknown
Senior Community No
Tax ID 55607005S
Acceptable Financing Cash, Conventional
Listing Terms Cash, Conventional
Financing Conventional
Special Listing Condition Standard
Read Less Info
Want to know what your home might be worth? Contact us for a FREE valuation!

Our team is ready to help you sell your home for the highest possible price ASAP

Bought with Stephanie Stoltenburg • ExP Realty






