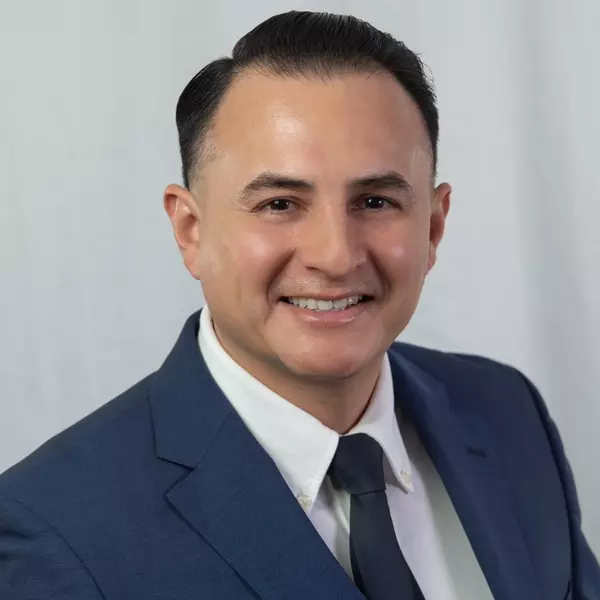$700,000
$650,000
7.7%For more information regarding the value of a property, please contact us for a free consultation.
4 Beds
2 Baths
1,483 SqFt
SOLD DATE : 05/08/2025
Key Details
Sold Price $700,000
Property Type Single Family Home
Sub Type Single Family Residence
Listing Status Sold
Purchase Type For Sale
Square Footage 1,483 sqft
Price per Sqft $472
Subdivision Mutau - 231501
MLS Listing ID V1-28546
Sold Date 05/08/25
Bedrooms 4
Full Baths 2
HOA Y/N No
Year Built 1974
Lot Size 6,969 Sqft
Property Sub-Type Single Family Residence
Property Description
Great opportunity on this 4 bedroom, 2 bathroom home featuring a main bedroom retreat, balcony deck, first floor bedroom, pool & spa, clubhouse, RV/boat parking and beautiful mountain views. The front entry opens in to the living room with vaulted ceiling, fireplace with brick surround and tile flooring. The kitchen includes tile counters and backsplash, center island with bar overhang and built-in desk area. The adjacent dining room looks out to the spacious backyard featuring a large pool, spa, wide covered patio, built-in BBQ area and side clubhouse. Around the corner is the guest bathroom and generous sized first floor bedroom also with backyard access. The second floor main bedroom features a walk-in closet, retreat, stairway access to the backyard and a balcony deck boasting gorgeous mountain views. The main bathroom includes a separate spa tub and shower. Down the hall are two secondary bedrooms with walk-in closets.
Location
State CA
County Ventura
Area Vc55 - Fillmore
Rooms
Main Level Bedrooms 1
Interior
Interior Features Ceramic Counters, High Ceilings, Bedroom on Main Level
Heating Central
Cooling Central Air
Flooring Carpet, Tile
Fireplaces Type Living Room
Fireplace Yes
Appliance Dishwasher, Electric Oven, Electric Range
Laundry In Garage
Exterior
Parking Features RV Potential, RV Access/Parking
Garage Spaces 2.0
Garage Description 2.0
Pool Gunite, Heated, In Ground
Community Features Street Lights, Suburban, Sidewalks
View Y/N Yes
View Mountain(s)
Porch Covered, Deck
Attached Garage Yes
Total Parking Spaces 2
Private Pool Yes
Building
Story 2
Entry Level Two
Sewer Public Sewer
Water Public
Architectural Style Traditional
Level or Stories Two
Others
Senior Community No
Tax ID 0520153115
Acceptable Financing Cash, Conventional
Listing Terms Cash, Conventional
Financing Conventional
Special Listing Condition Standard
Read Less Info
Want to know what your home might be worth? Contact us for a FREE valuation!

Our team is ready to help you sell your home for the highest possible price ASAP

Bought with Miguel Arteaga • RE/MAX Gold Coast REALTORS





