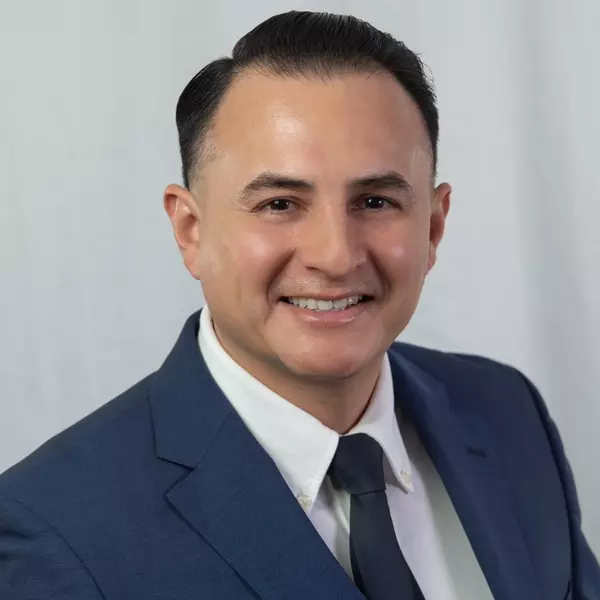$986,808
$975,000
1.2%For more information regarding the value of a property, please contact us for a free consultation.
4 Beds
2 Baths
1,734 SqFt
SOLD DATE : 05/14/2025
Key Details
Sold Price $986,808
Property Type Single Family Home
Sub Type Single Family Residence
Listing Status Sold
Purchase Type For Sale
Square Footage 1,734 sqft
Price per Sqft $569
MLS Listing ID V1-29304
Sold Date 05/14/25
Bedrooms 4
Full Baths 2
Construction Status Updated/Remodeled
HOA Y/N No
Year Built 1977
Lot Size 6,969 Sqft
Property Sub-Type Single Family Residence
Property Description
Welcome to this wonderful single story, four bedroom / two bathroom home that is ready for a new family to move in and enjoy with its many updated features! Wonderful curb appeal with custom pavers and mature landscaping. The living room features vaulted ceilings with skylights, a fireplace and a sliding glass door that leads to the beautiful private backyard with a large patio great for entertaining. Beautifully updated kitchen with quartz counters, stainless steel appliances that opens to a nice family room. The large primary suite has vaulted ceilings, custom cabinetry in the walk-in closet and remodeled bathroom offering lots of storage and a sliding glass door that opens to the backyard. The three other bedrooms have plantation shutters and are nicely sized. Updated windows and the side yard has tangerine, orange and lemon trees. RV parking. This home is located in a peaceful hidden gem of a neighborhood!
Location
State CA
County Ventura
Area Vc28 - Wells Rd. East To City Limit
Interior
Interior Features Ceiling Fan(s), High Ceilings, Quartz Counters, Recessed Lighting, All Bedrooms Down, Entrance Foyer, Primary Suite, Walk-In Closet(s)
Heating Central, Natural Gas
Cooling Central Air
Flooring Carpet, Tile
Fireplaces Type Gas, Living Room
Fireplace Yes
Appliance Dishwasher, Gas Range, Microwave
Laundry In Garage
Exterior
Parking Features Direct Access, Door-Single, Driveway, Garage, Garage Door Opener, On Street
Garage Spaces 2.0
Garage Description 2.0
Fence Wood
Pool None
Community Features Street Lights, Sidewalks
View Y/N No
View None
Porch Concrete
Attached Garage Yes
Total Parking Spaces 2
Private Pool No
Building
Lot Description Front Yard, Sprinklers In Rear, Sprinklers In Front, Landscaped, Yard
Story One
Entry Level One
Sewer Public Sewer
Water Public
Level or Stories One
Construction Status Updated/Remodeled
Others
Senior Community No
Tax ID 0860142080
Acceptable Financing Cash, Conventional, FHA, Submit, VA Loan
Listing Terms Cash, Conventional, FHA, Submit, VA Loan
Financing Conventional
Special Listing Condition Standard
Read Less Info
Want to know what your home might be worth? Contact us for a FREE valuation!

Our team is ready to help you sell your home for the highest possible price ASAP

Bought with Daniel Brooks • RE/MAX Gold Coast REALTORS






