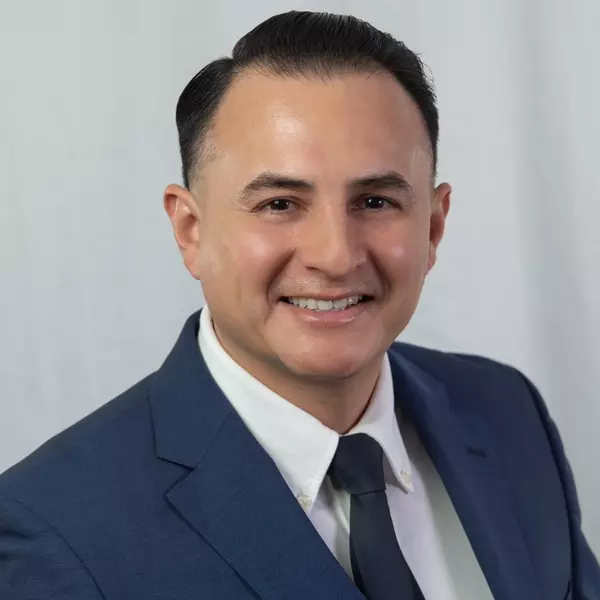$850,000
$839,000
1.3%For more information regarding the value of a property, please contact us for a free consultation.
3 Beds
3 Baths
1,787 SqFt
SOLD DATE : 05/15/2025
Key Details
Sold Price $850,000
Property Type Single Family Home
Sub Type Single Family Residence
Listing Status Sold
Purchase Type For Sale
Square Footage 1,787 sqft
Price per Sqft $475
MLS Listing ID V1-29240
Sold Date 05/15/25
Bedrooms 3
Full Baths 2
Half Baths 1
HOA Y/N No
Year Built 2003
Lot Size 3,920 Sqft
Property Sub-Type Single Family Residence
Property Description
You'll want to move right into this beautifully maintained residence that blends comfort, style, and convenience. Step inside to find stunning laminate flooring throughout the entryway, kitchen, and main living areas. The newly remodeled kitchen is a chef's dream, featuring elegant Cafe appliances and a functional layout perfect for cooking and entertaining.Freshly painted bedrooms and bathrooms offer a clean, modern feel, while the spacious backyard is ideal for gatherings, complete with a stamped concrete patio, covered sitting area.This popular floorplan includes a charming covered front porch with a flagstone walkway, perfect for morning coffee or evening relaxation. Need a fourth bedroom? The den or office can easily be converted--or enjoyed as-is for flexible living space.Additional highlights include:A large master suite with a generous walk-in closet, Open-concept kitchen with breakfast barCozy living room with a marble front fire place, upstairs laundry room for added convenience, a built-in computer station--perfect for remote work or homework hub, and an extra-long driveway providing plenty of parking. All this, plus a prime location close to shopping, top-rated schools, and easy freeway access. Don't miss the opportunity to make this your next home!
Location
State CA
County Ventura
Area Vc35 - Oxnard - Northeast
Interior
Interior Features All Bedrooms Up
Heating Central
Cooling None
Flooring Laminate
Fireplaces Type Living Room
Fireplace Yes
Appliance Dishwasher, Gas Range
Laundry Inside
Exterior
Parking Features Driveway
Garage Spaces 2.0
Garage Description 2.0
Fence Block, Wood
Pool None
Community Features Sidewalks, Urban
View Y/N No
View None
Porch Concrete, Covered
Attached Garage Yes
Total Parking Spaces 2
Private Pool No
Building
Lot Description Sprinklers None
Story 2
Entry Level Two
Sewer Public Sewer
Water Public
Level or Stories Two
Others
Senior Community No
Tax ID 2150233085
Acceptable Financing Cash, Conventional, FHA, VA Loan
Listing Terms Cash, Conventional, FHA, VA Loan
Financing VA
Special Listing Condition Standard
Read Less Info
Want to know what your home might be worth? Contact us for a FREE valuation!

Our team is ready to help you sell your home for the highest possible price ASAP

Bought with Michael Robb • Epique Realty






