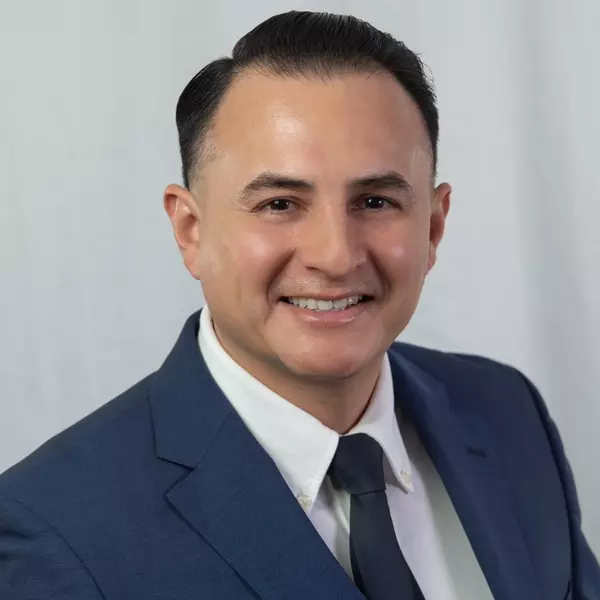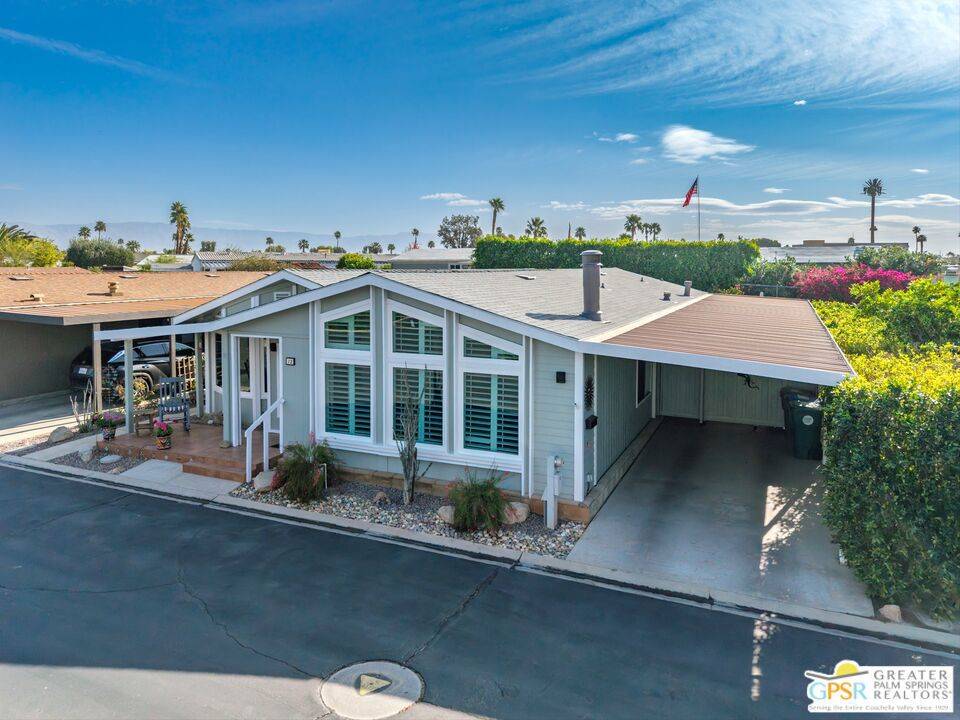$274,500
$269,500
1.9%For more information regarding the value of a property, please contact us for a free consultation.
2 Beds
2 Baths
1,966 SqFt
SOLD DATE : 05/27/2025
Key Details
Sold Price $274,500
Property Type Manufactured Home
Listing Status Sold
Purchase Type For Sale
Square Footage 1,966 sqft
Price per Sqft $139
Subdivision Suncrest Country Club
MLS Listing ID 25518283PS
Sold Date 05/27/25
Bedrooms 2
Full Baths 1
Three Quarter Bath 1
Condo Fees $750
Construction Status Updated/Remodeled
HOA Fees $750/mo
HOA Y/N No
Year Built 1984
Property Description
Centrally located in the resort style gated community of Suncrest Country Club a 55 and better community. Beautifully updated home with 2 bedrooms and 2 baths, west facing views and fireplace. Offered Turnkey Furnished. The primary Bedroom is spacious with a walk in closet and the Primary Bath has been tastefully updated with a large walk in shower and dual sinks. The current owners have done many improvements over the previous two years including Flooring, Kitchen, Appliances, Primary Bathroom, Laundry Area, Roof, Attic Insulation, West Windows, Shutters and a Split system with A/C and Heat. Carport with tandem 2 car parking and freshly landscaped grounds. The Park includes many amenities including 9 hole Golf Course, Clubhouse with a Cafe, Billiard Room, three Pools and Spas, and Pickleball courts. Minutes to shopping, restaurants, gyms, Costco, El Paseo, The River and Eisenhower Hospital. This home shows pride in ownership. Perfect home for full time living or a part time retreat.
Location
State CA
County Riverside
Area 322 - North Palm Desert
Building/Complex Name Suncrest Country Club
Interior
Interior Features Ceiling Fan(s)
Heating Central, Fireplace(s), Natural Gas
Cooling Central Air
Fireplaces Type Living Room
Furnishings Furnished
Fireplace Yes
Appliance Dishwasher, Disposal, Microwave, Refrigerator, Dryer, Washer
Laundry Inside
Exterior
Parking Features Attached Carport, Garage, Tandem
Pool Community, In Ground, Association
Community Features Gated, Pool
Amenities Available Billiard Room, Clubhouse, Golf Course, Other Courts, Pool, Spa/Hot Tub
View Y/N Yes
View Mountain(s)
Attached Garage Yes
Private Pool No
Building
Faces West
Story 1
Sewer Sewer Tap Paid
Water Public
New Construction No
Construction Status Updated/Remodeled
Schools
School District Desert Sands Unified
Others
Pets Allowed Yes
Senior Community Yes
Tax ID 009706918
Security Features Gated Community
Special Listing Condition Standard
Pets Allowed Yes
Read Less Info
Want to know what your home might be worth? Contact us for a FREE valuation!

Our team is ready to help you sell your home for the highest possible price ASAP

Bought with Dean Keefer • Equity Union






