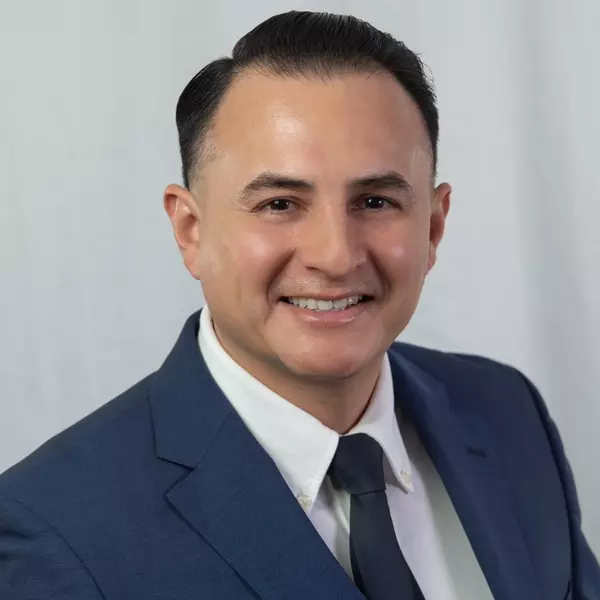$1,210,000
$1,299,000
6.9%For more information regarding the value of a property, please contact us for a free consultation.
3 Beds
2 Baths
1,882 SqFt
SOLD DATE : 09/25/2025
Key Details
Sold Price $1,210,000
Property Type Single Family Home
Sub Type Single Family Residence
Listing Status Sold
Purchase Type For Sale
Square Footage 1,882 sqft
Price per Sqft $642
MLS Listing ID NDP2507427
Sold Date 09/25/25
Bedrooms 3
Full Baths 2
HOA Y/N No
Year Built 1975
Lot Size 5,985 Sqft
Property Sub-Type Single Family Residence
Property Description
PLEASE NOTE THAT TODAY'S OPEN HOUSE HAS BEEN CANCELLED. Charming Rancho Penasquitos home in a desirable neighborhood just down the street from Ridgewood Park. Great curb appeal! The home has nice natural light, with views to the north. Spacious floorplan with the primary down and two bedrooms up. There is a bonus room upstairs, as well as an office/art room that was added with permits. The downstairs guest bath has been converted to a sauna, which can be reverted back to a bath if desired.The kitchen has newer stainless appliances and Corian counters.The garage is fully finished with an abundance of storare. The landscaping is easy to manage with artifical turf and succulents in both the front and back yards. The backyard has a gazebo, to enjoy the lovely breezes and view. Also, an above-ground jacuizzi to relax after a long day. The windows are newer dual-pane. NO HOA or Mello Roos! Located in the highly sought-after Poway Uniified School District. Ridgewood Park features 2 playgrounds, basketball courts, open green space and plenty of room to bring the dogs. Easy access to shopping, dining, and freeways.
Location
State CA
County San Diego
Area 92129 - Rancho Penasquitos
Zoning R-1
Rooms
Main Level Bedrooms 1
Interior
Interior Features Bedroom on Main Level
Cooling Central Air
Fireplaces Type Living Room
Fireplace Yes
Laundry In Garage
Exterior
Garage Spaces 2.0
Garage Description 2.0
Pool None
Community Features Curbs, Gutter(s), Sidewalks
View Y/N Yes
View Neighborhood, Trees/Woods
Total Parking Spaces 4
Private Pool No
Building
Lot Description 0-1 Unit/Acre, Back Yard, Front Yard
Story 2
Entry Level Two,Multi/Split
Sewer Public Sewer
Level or Stories Two, Multi/Split
Schools
School District Poway Unified
Others
Senior Community No
Tax ID 3151932300
Acceptable Financing Cash, Conventional, Cal Vet Loan, VA Loan
Listing Terms Cash, Conventional, Cal Vet Loan, VA Loan
Financing Conventional
Special Listing Condition Standard
Read Less Info
Want to know what your home might be worth? Contact us for a FREE valuation!

Our team is ready to help you sell your home for the highest possible price ASAP

Bought with Nerey Ann Marion True North Realty and Lending







